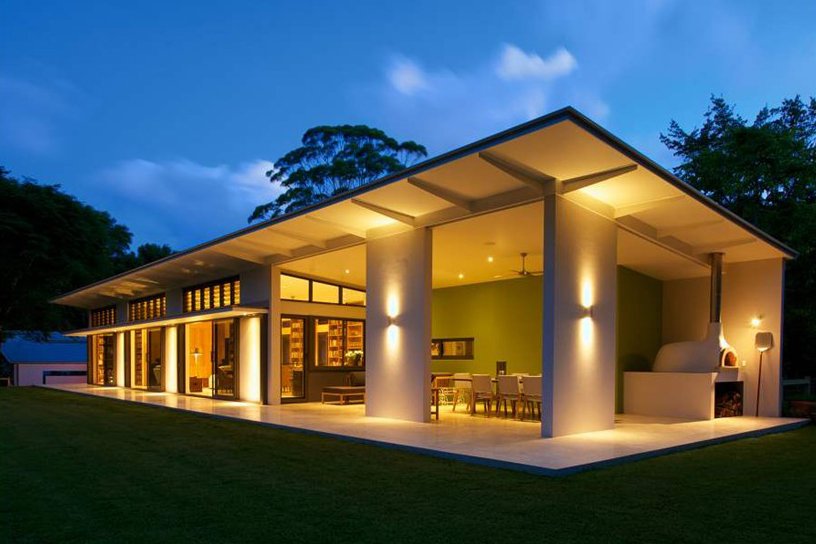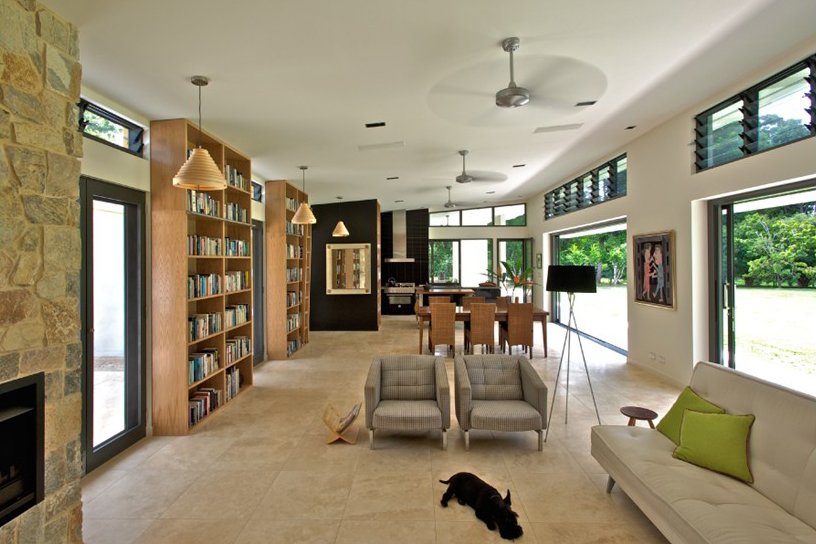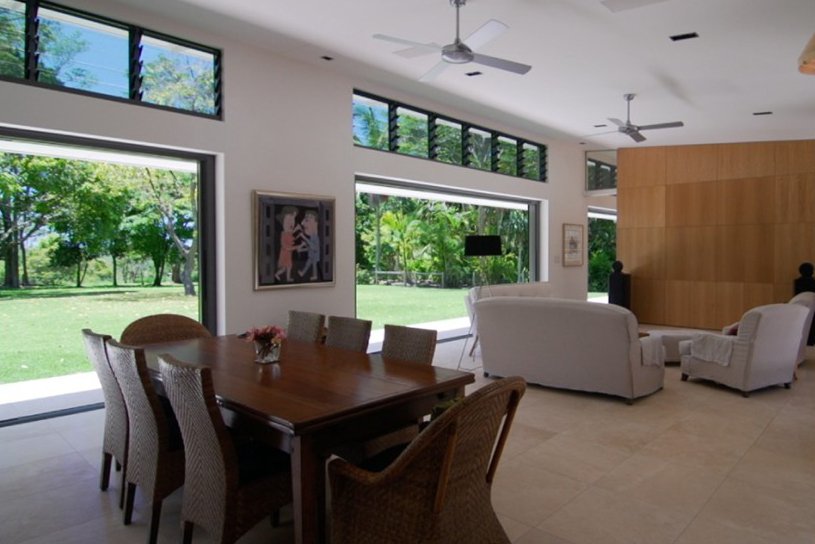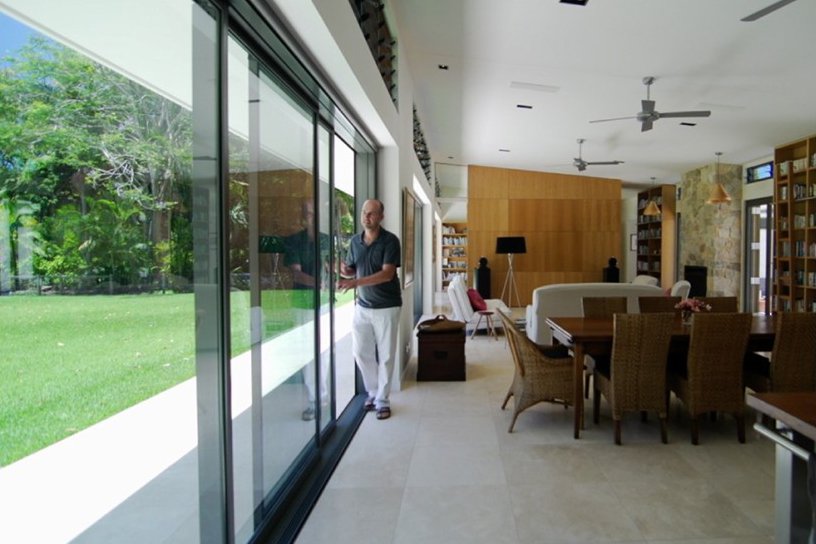TECHNICAL MEMBER FEATURE - AWS
AWS presents this project design by our Byron Bay members SPACEStudio in this month’s feature article describing how the use of its Vantage product assisted in achieving the architectural outcome for the project.




This property is located in the Byron hinterland on a small hill, which allowed the house to be orientated perfectly for optimal passive design.
Part of the brief was that the clients have a significant art and book collection so whilst they wanted a house that had a strong connection to the landscape, they needed wall space in the living area and bedrooms.
The owners wanted a contemporary house but didn’t like the ‘glass box’ appearance of the modern housing design. Jason Trisley and Sarah Aldridge from SPACEstudio developed an idea that the roof would open up to the north and would include a 3/4 glazed facade as opposed to a completely glazed façade.
The home is located in a subtropical climate, therefore the designers needed to ensure protection from the elements. It was essential to have sheltered and protected windows allowing for ventilation and a connection to the outdoors.
Jason and Sarah specified the Vantage Aluminium Joinery range of aluminium windows and doors due to their flexibility and durability. Designed and tested purposefully for the tough Australian climate, they are well suited to perform in a demanding toprical climate, offering excellent weathering performance and strength.
SPACEstudio strategically placed windows to ensure the home would maximise year round ventilation and reduce radiant heat gain. By using high level louvres under eaves surrounding the entire house, even in the worst conditions the clients can still get ventilation through their home.
It feels like you’re sitting outside but you've got the comforts and shelters of being inside
Jason Trisley | Architect
Jason and Sarah also strategically placed mid-level Vantage aluminium awning windows above sliding doors to shelter the doors from the weather plus keep the sun out of the home.
The entire living space is lined with 4.5 metre Vantage aluminium sliding doors which gives the clients an outdoor feeling when they are sitting in the comforts of their home.
